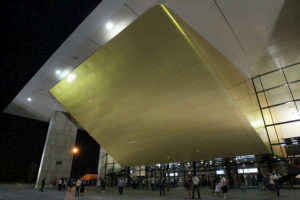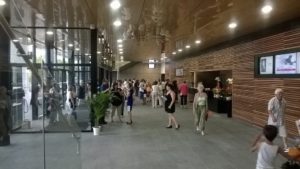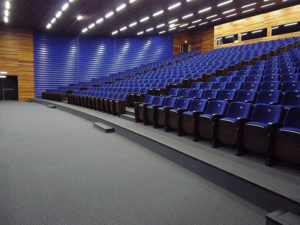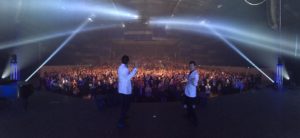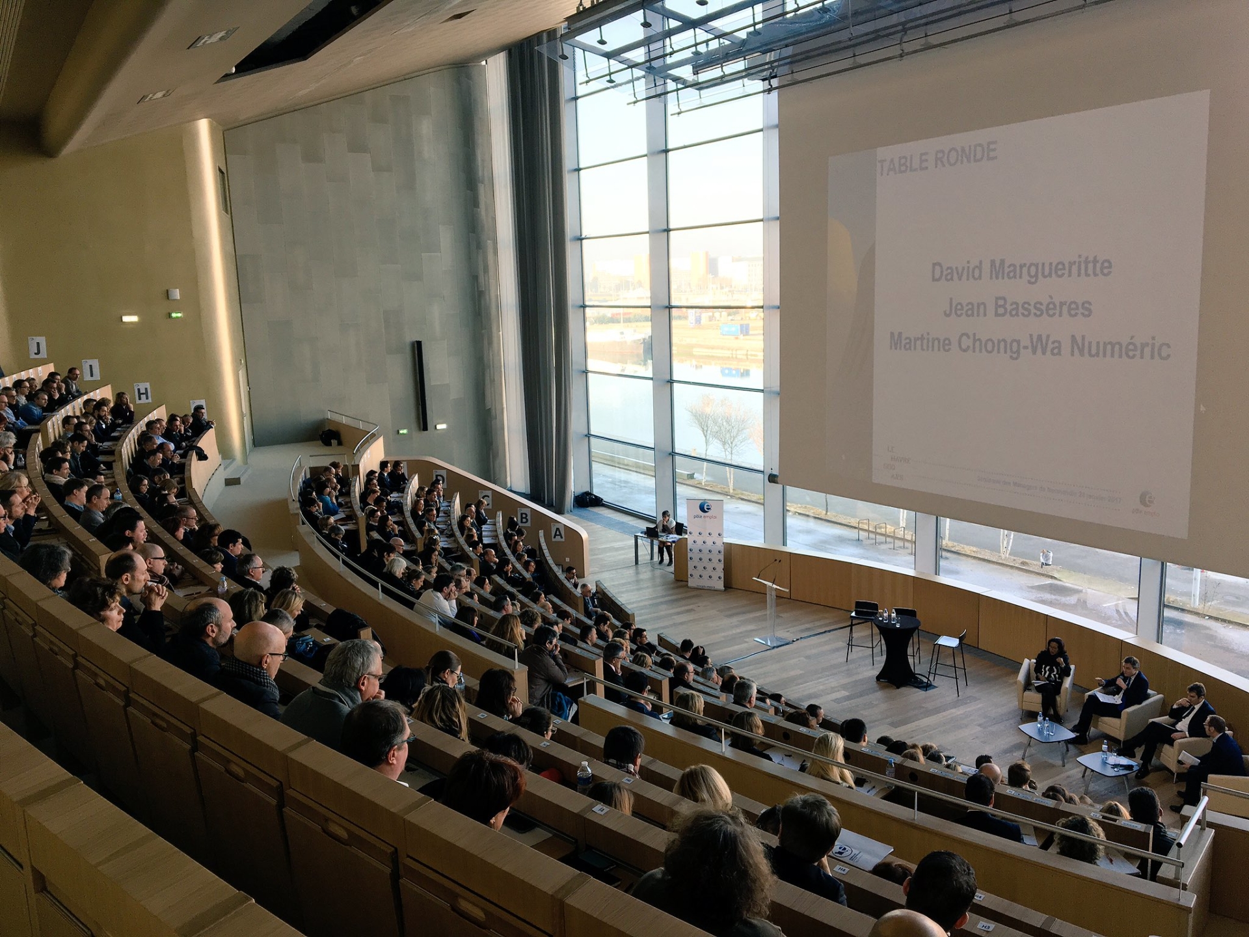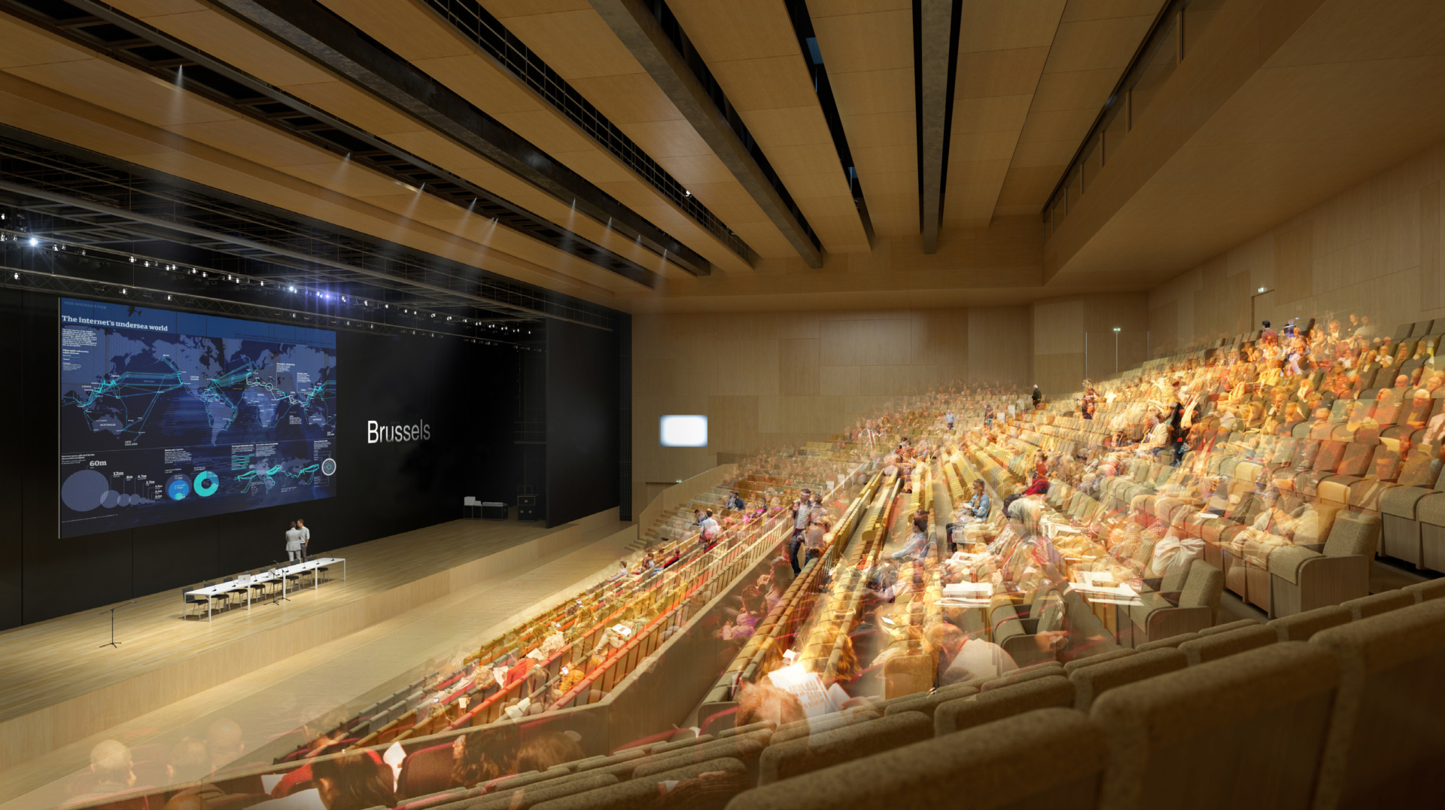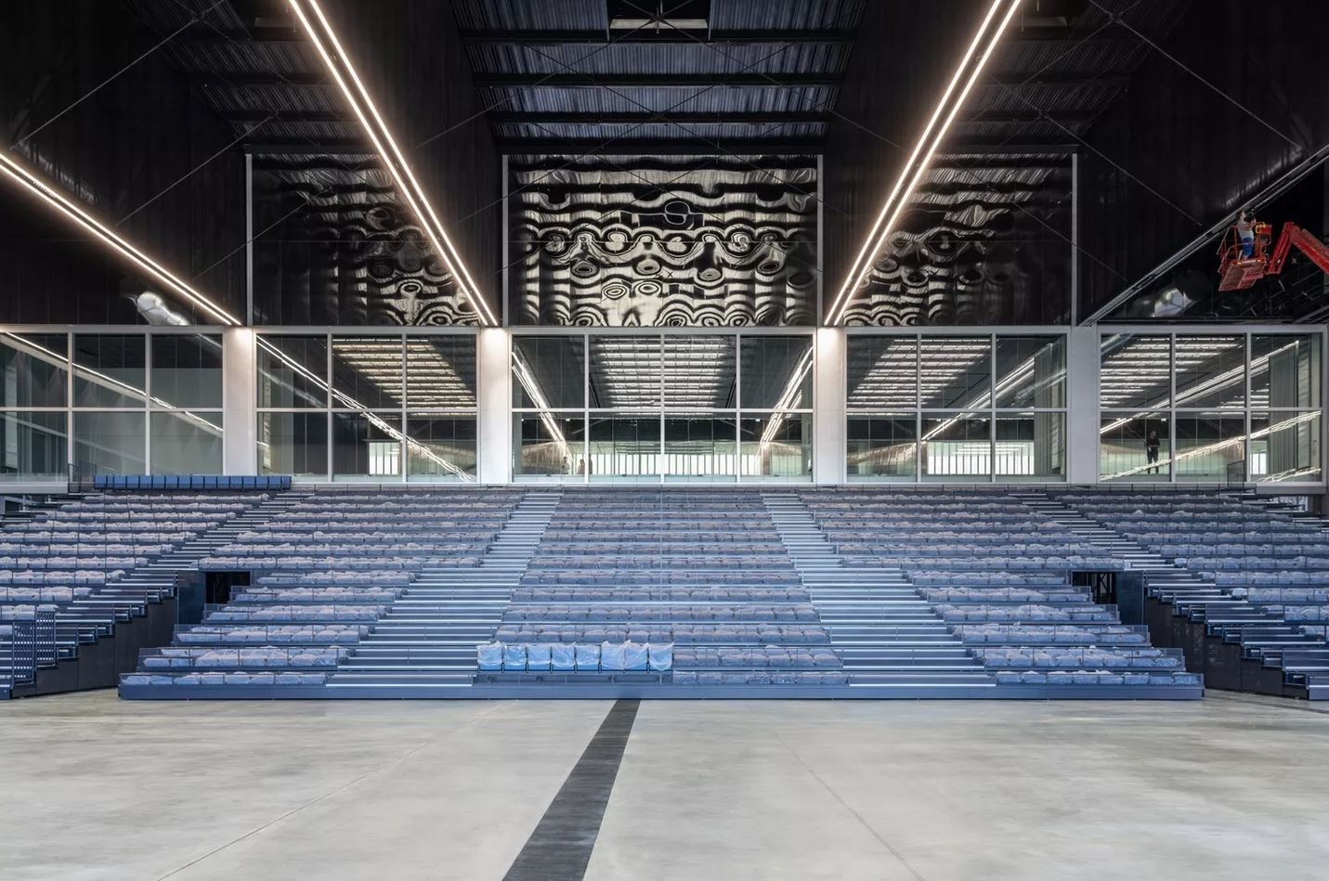Exhibition Hall of Agen
Location
Agen, France
Status
Opened in June 2014
Surface
6 000 m²
Description
Construction of a center of congress including a large hall of 2 000 places and an amphitheater of 600 places. Rehabilitation of the halls of the exhibition center.
Mission
Consultant to the architect for the design of the hall, the technical and auxiliary spaces. Design of scenographic machinery, lighting and audiovisual systems.
Architects
Consultants
Acoustics : Gamba acoustique
Cost
EUR 15 M
Owner
Urban community of Agen
Website
Credits
©Kardham / Felix-Faure
