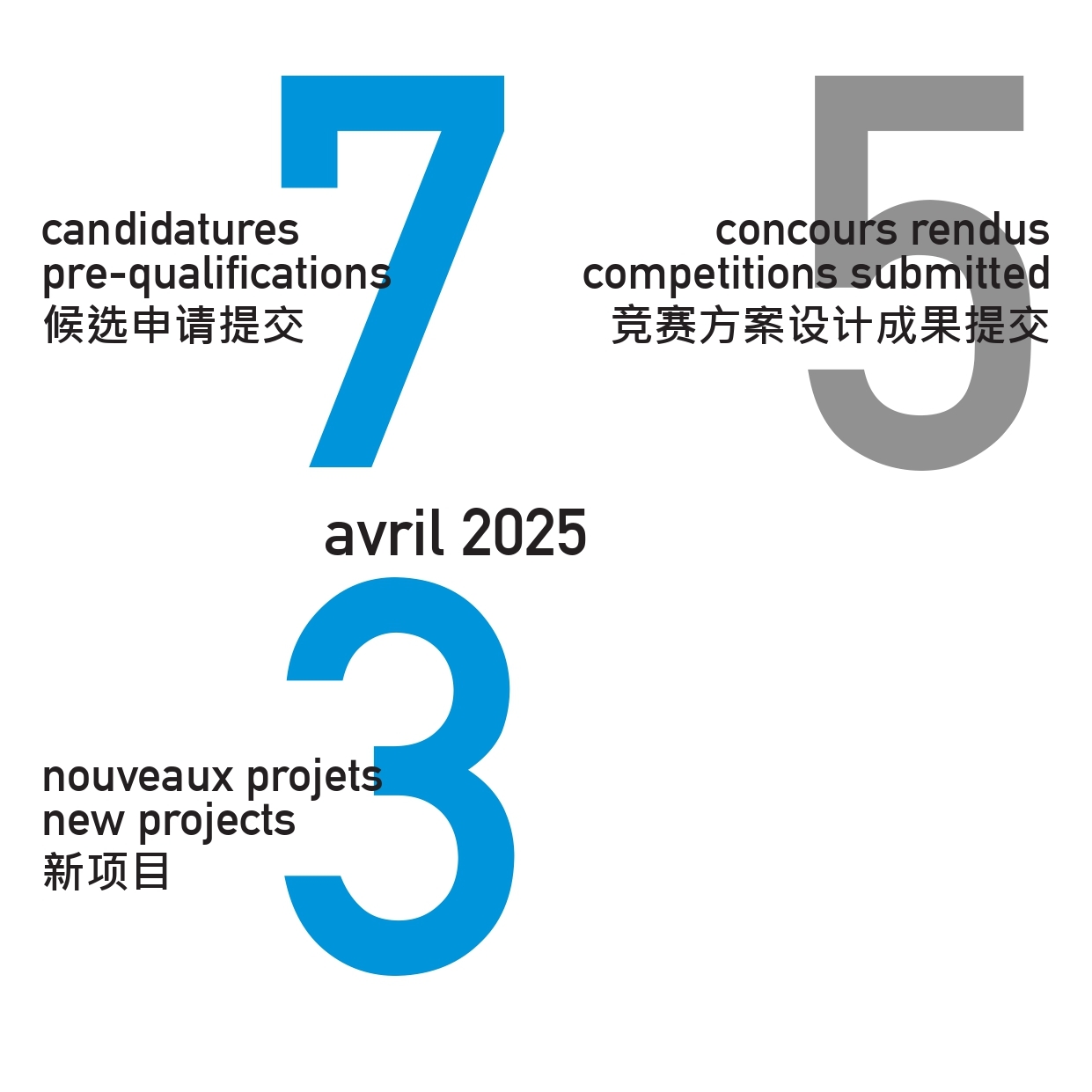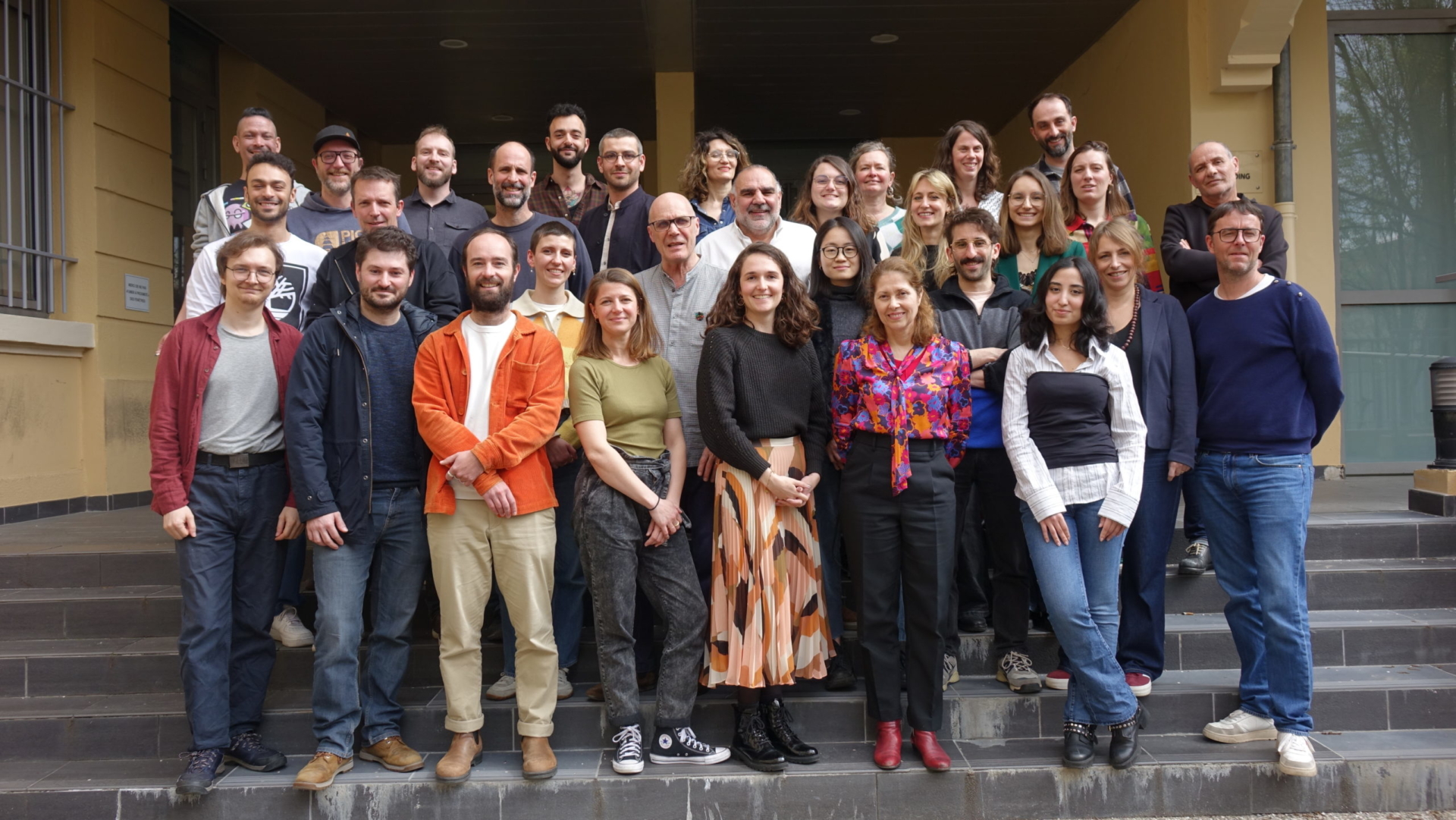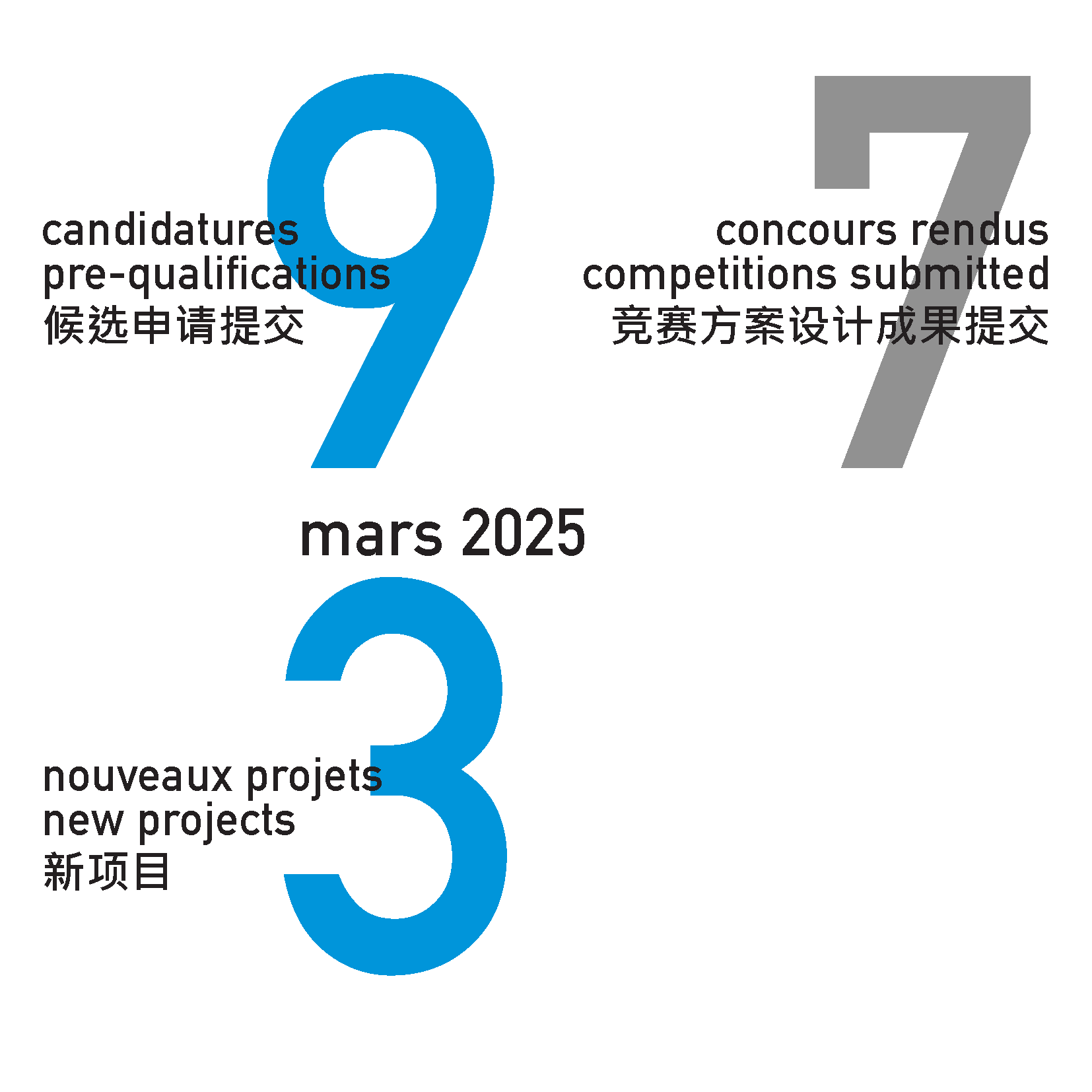The Curve
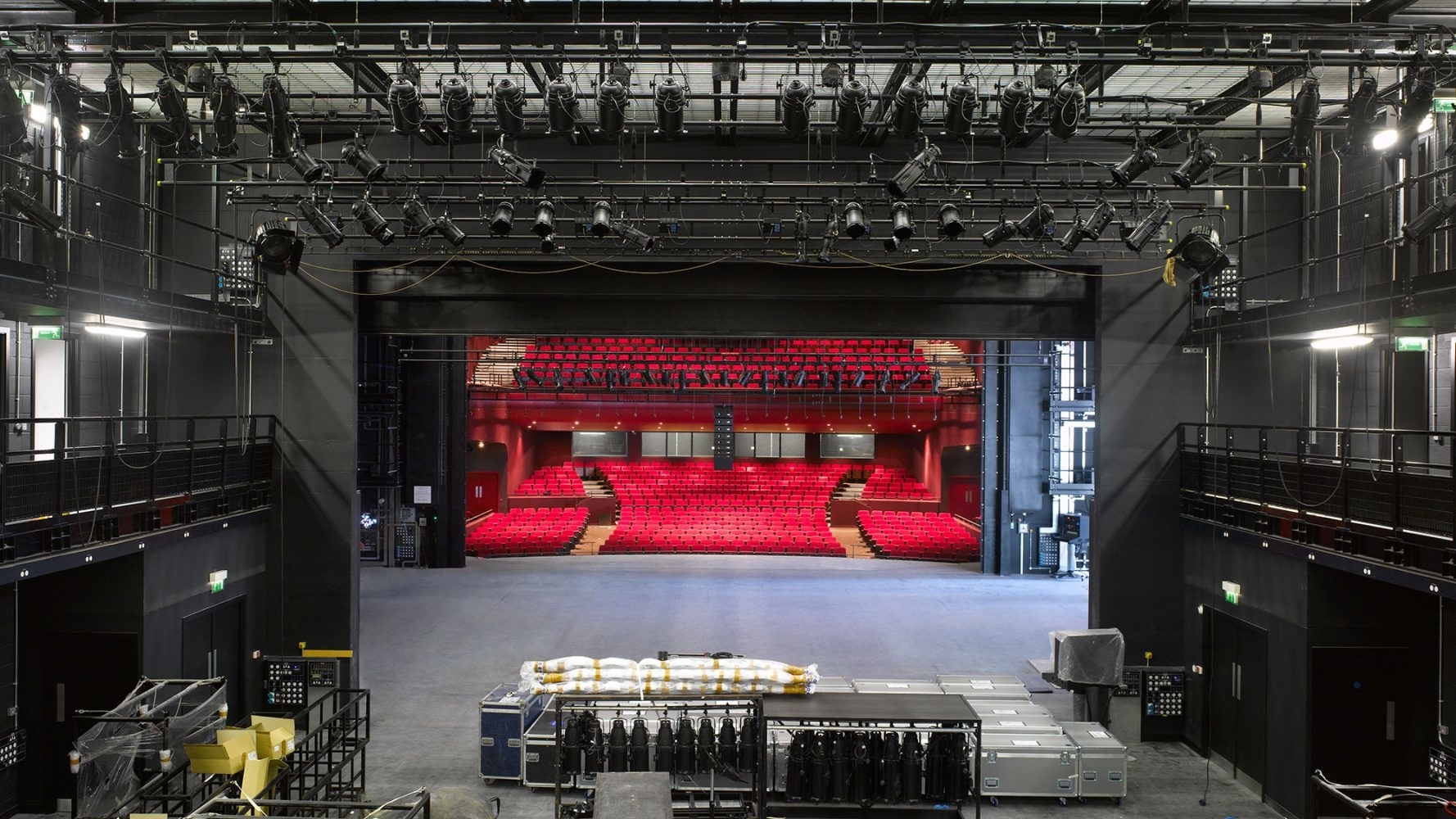
ARCHITECTS: Rafael Viñoly Architects
CONSULTANTS: Kahle Acoustics/ CharcoalBlue
PROJECT OWNER: City of Leicester
AWARD: International Architecture Awards For the Best New Global Design 2010/ RIBA Award, East Midlands 2009
The Curve theatre comprises two venues: a large 750-seat theatre and a 350-seat Black Box. They share a variable stage area, open to the foyer and the street, from which it is separated only by a wide glass façade.
dUCKS scéno was the architect’s consultant for the design of the halls, stage areas and ancillary spaces. It was responsible for the layout of seating, visibility, the need for technical rooms and spaces, the organisation of access and circulation, and the operation of the movable walls.
dUCKS was responsible for the design and engineering development of the scenographic infrastructure and equipment, including stage machinery, motorized stands and seats, stage lighting and audiovisual equipment.
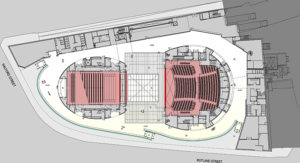
Sharing and combining spaces are the concepts developed in the organisation of this theatre, which comprises two venues of different types and capacities. A shared stage, located between the two halls, can be associated with each of them without altering the autonomy of the other. This architectural layout offers artists a wide variety of ways of organising their stage spaces and a wide range of relationships between the stage and its audience. To further enhance its urban integration and respond to the demand for this venue to be open to the city, the large glass façade gives passers-by a view of all the work spaces, including the stage, from the access roads. This opening up of the heart of the theatre to the public eye is further accentuated by the single horizontal plane that houses the accesses, the lobby, the cafeteria, the stages and some of the workshops, and which is at the same level as the public space outside.
These projections allow natural light to enter the stage area, providing a high quality of work and optimising energy consumption during set-up periods. This natural light can of course be easily controlled by a set of retractable doors between the stage area, the circulation areas and the street.
This return to natural light in theatres was a precursor in this project, but must be supported by scenographers if it is to become the norm in the race for ecological responsibility.


