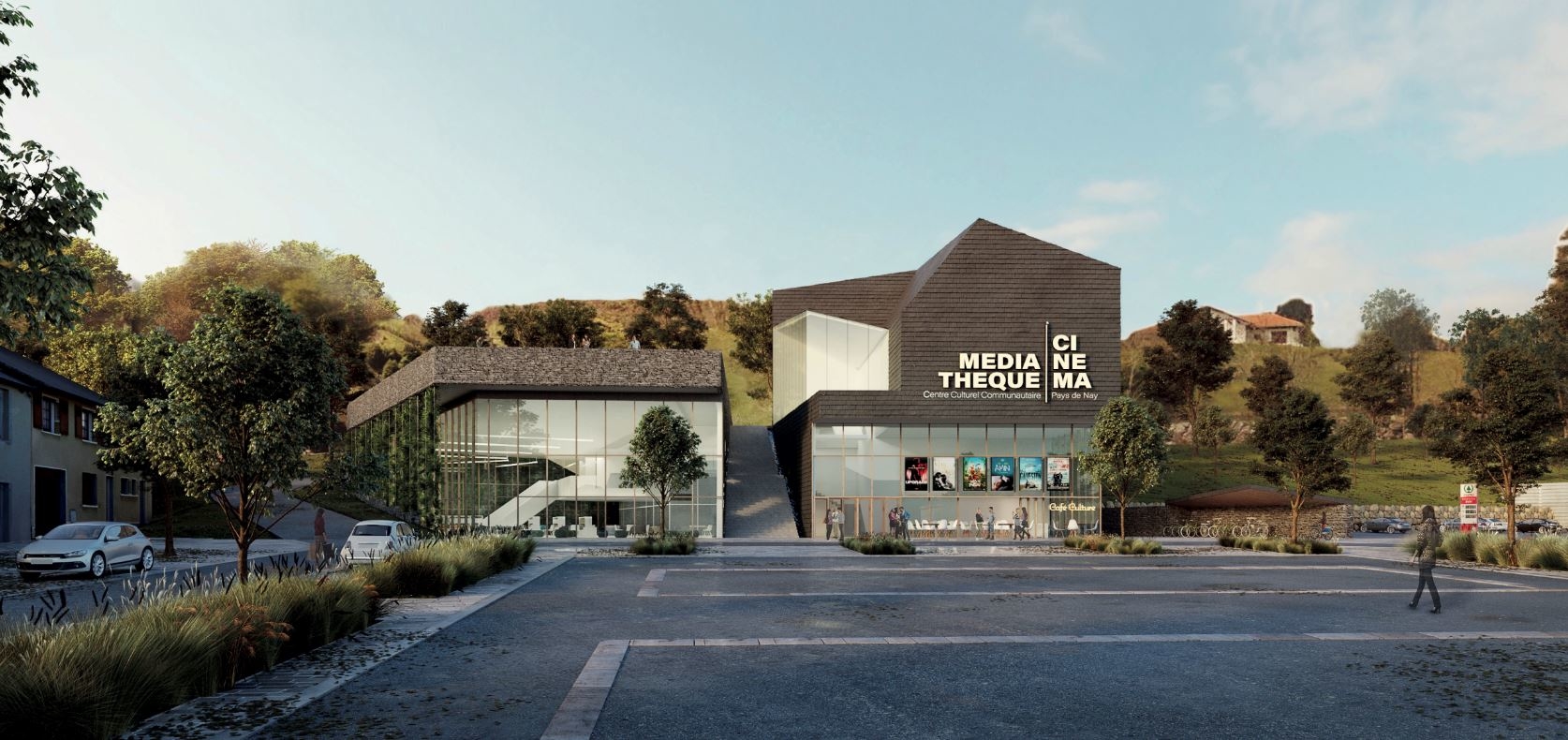Andermatt Concert Hall : Opening
The concert hall, designed by Studio Seilern Architects , can accommodate between 350 and 600 spectators depending on the configuration, and takes place in a hotel complex of this ski resort in the Canton of Uri.

A large bay window brings daylight to the concert hall and opens a view of the Alps.
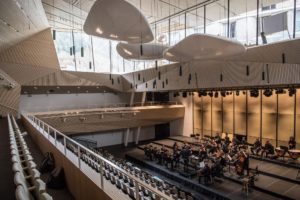
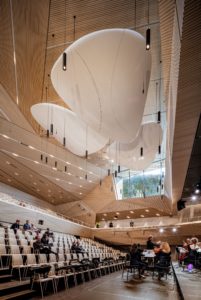
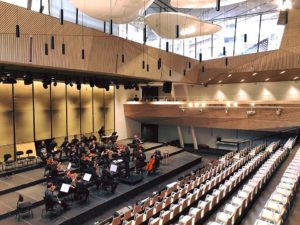
For this project, dUCKS scéno was consultant to the architect for the design of the hall and the scenic spaces. We did the visibility and configuration studies of the room and the stage. Finally, we were responsible for the design of scenographic machinery, lighting and audiovisual systems.
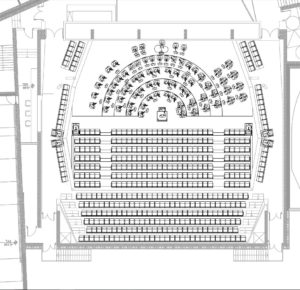
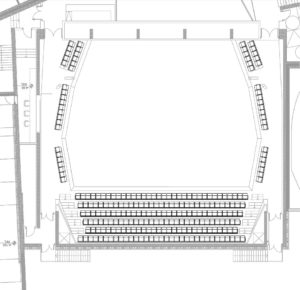
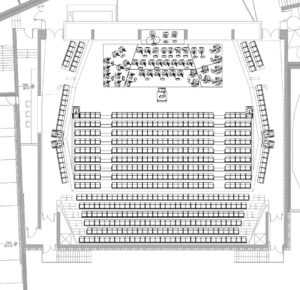
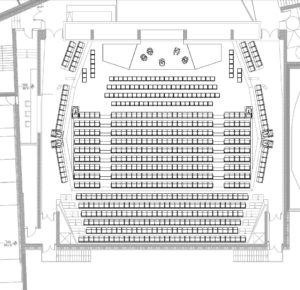

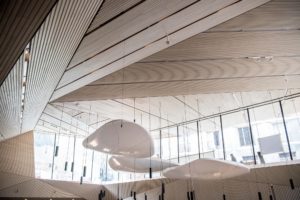
Owner
Andermatt Swiss Alps & BESIX
Architects
Studio Seilern Architects
Consultants
dUCKS Scéno : Scenographer
Kahle Acoustique: Acoustics
Copyright
©Studio Seilern
©Nadia Schärli Photo
©Kanipak
©Roland Halbe Photo
Press :
Tele1 (de)
dezeen (en)
designboom (en)
The guardian (en)
The telegraph (en)
Frankfurter Allgemeine (de)
Der Tagesspiegel (de)
Architectural Record (en)
Neue Zürcher Zeitung (de)
Arch Daily (en)


