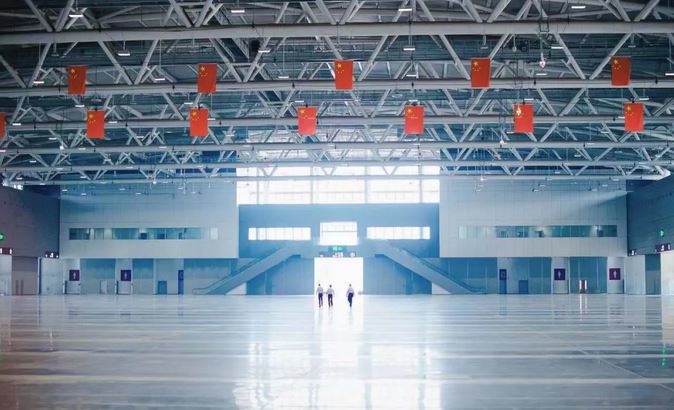Opening : MEETT
Exhibition Hall and Convention Center of Toulouse
Located in the municipality of Aussonnes, between the airport and the suburban countryside, the new MEETT covers more than 155,000 square meters.
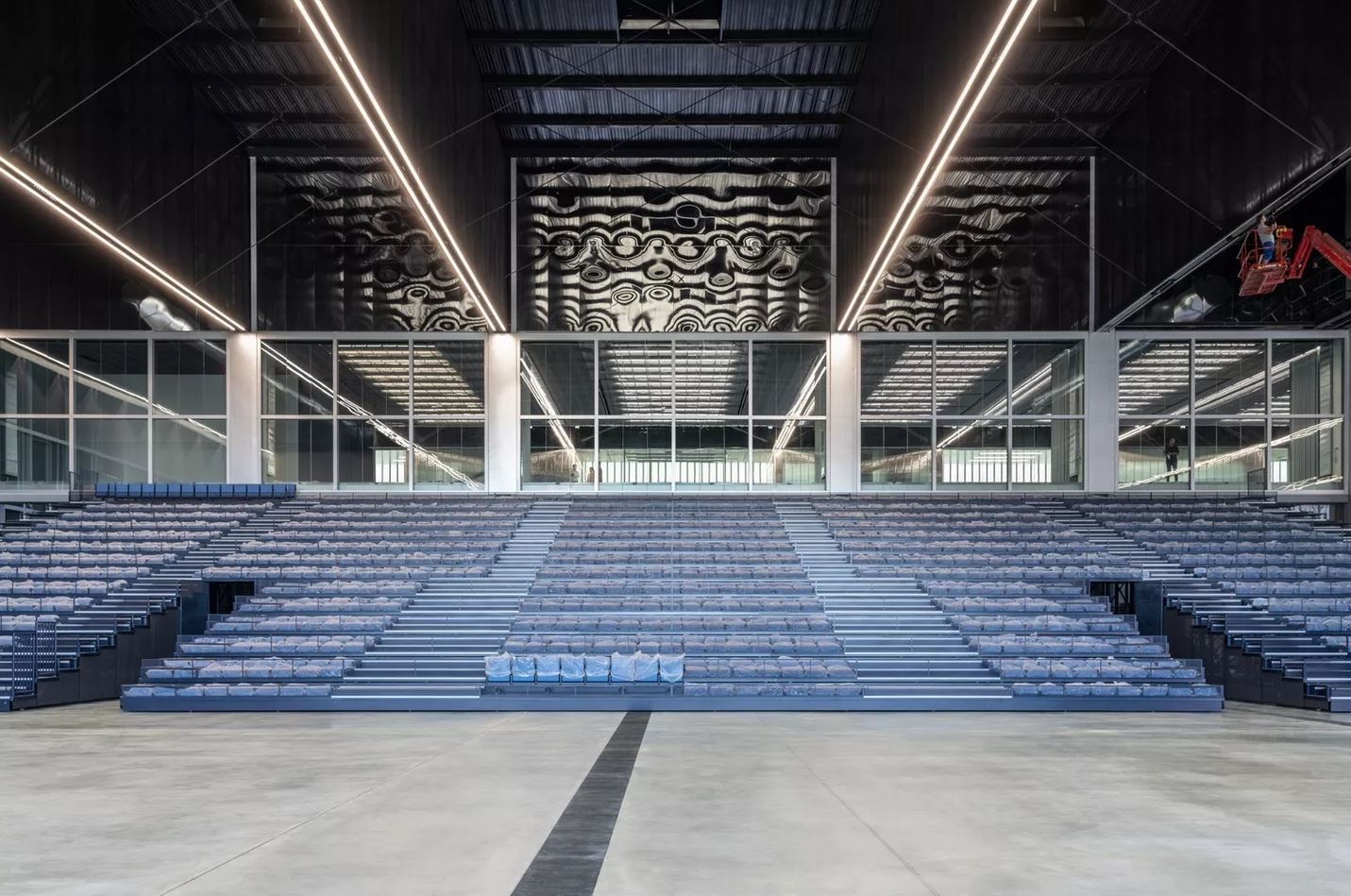
Contrary to the traditional Exhibition Halls, which are wide surface area consuming, this project presents itself as a unique and extremely compact space, offering nevertheless a multitude of configurations and a wide variety of uses.
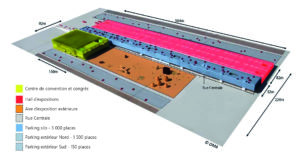
The backbone of the project is the central street covered by the silo car park, which prevents the project to overflow on the neighbouring land. This circulation hosts the numerous ticket offices, visitor services and other possible event stands.
To the North of this street, the 40,000 m² exhibition hall can be modulated from one to seven distinct spaces thanks to motorized curtain partitions. With a 560 meter lengh, it can host a large number of activities in varied fields : not only exhibitions and fairs but also plenary convention rooms, small conference rooms, galas and other -small or large- celebrations.
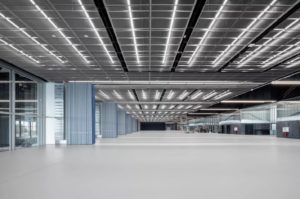
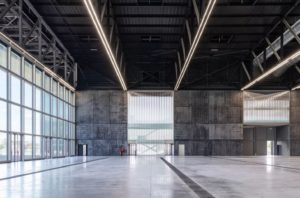
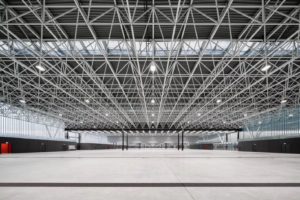
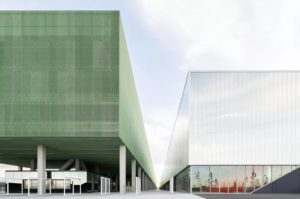
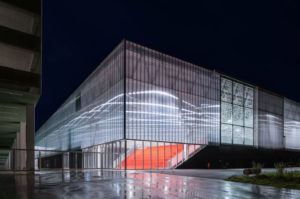
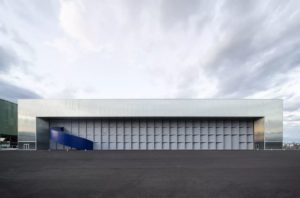
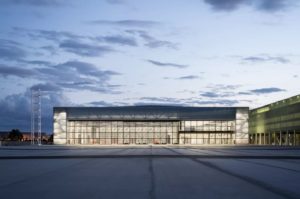
Architect : OMA
Architect associate : Taillandier Architectes
Architect associate : PPA
Consultants :
Engineering : Ingérop
Landscape : Batlle i Roig Arquitectes
Acoustics : DHV Acoustics
Architectural Lighting : 8’18
Owner : Europolia
Website : MEETT
Press :
Photos : Marco Cappelletti



