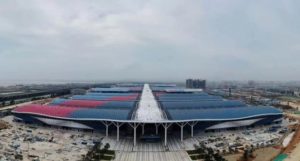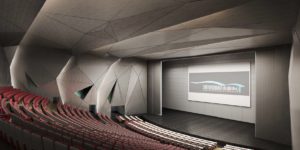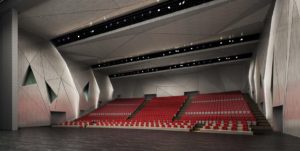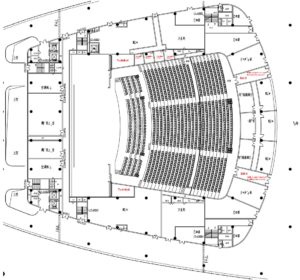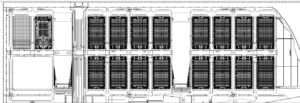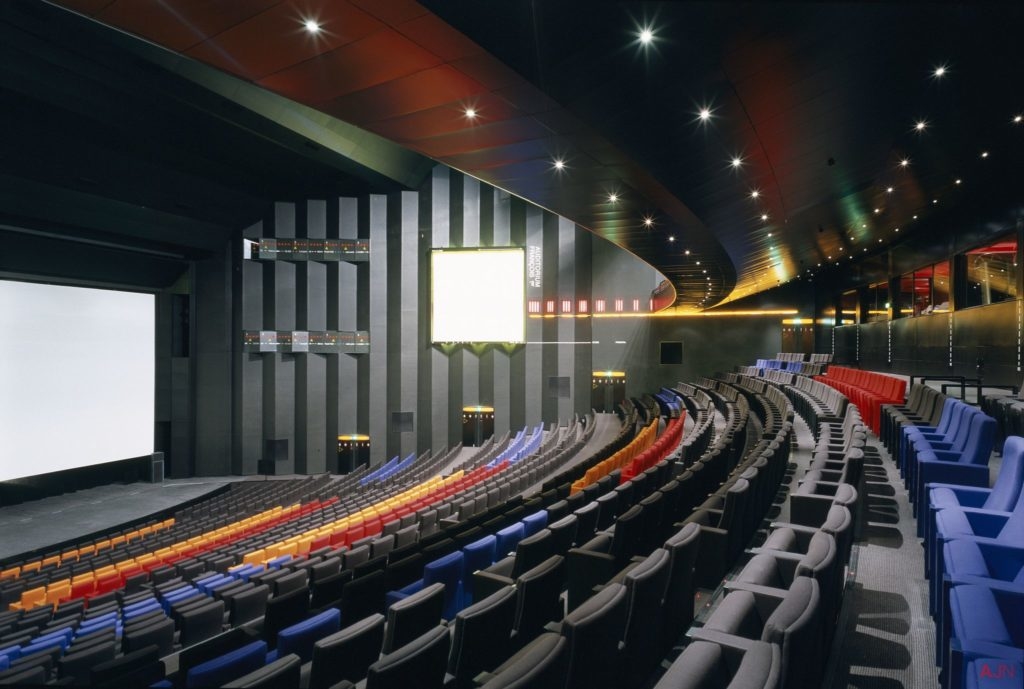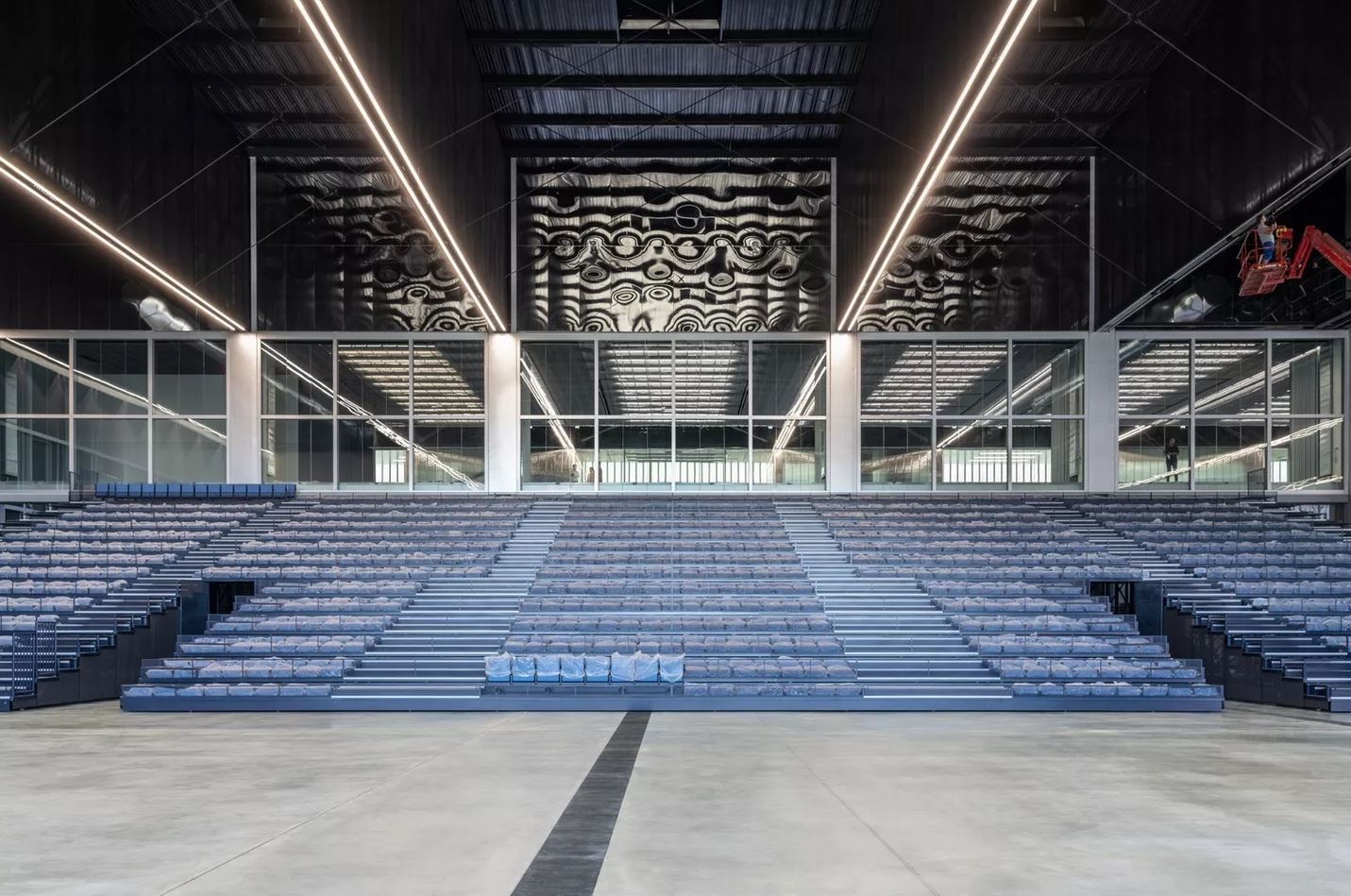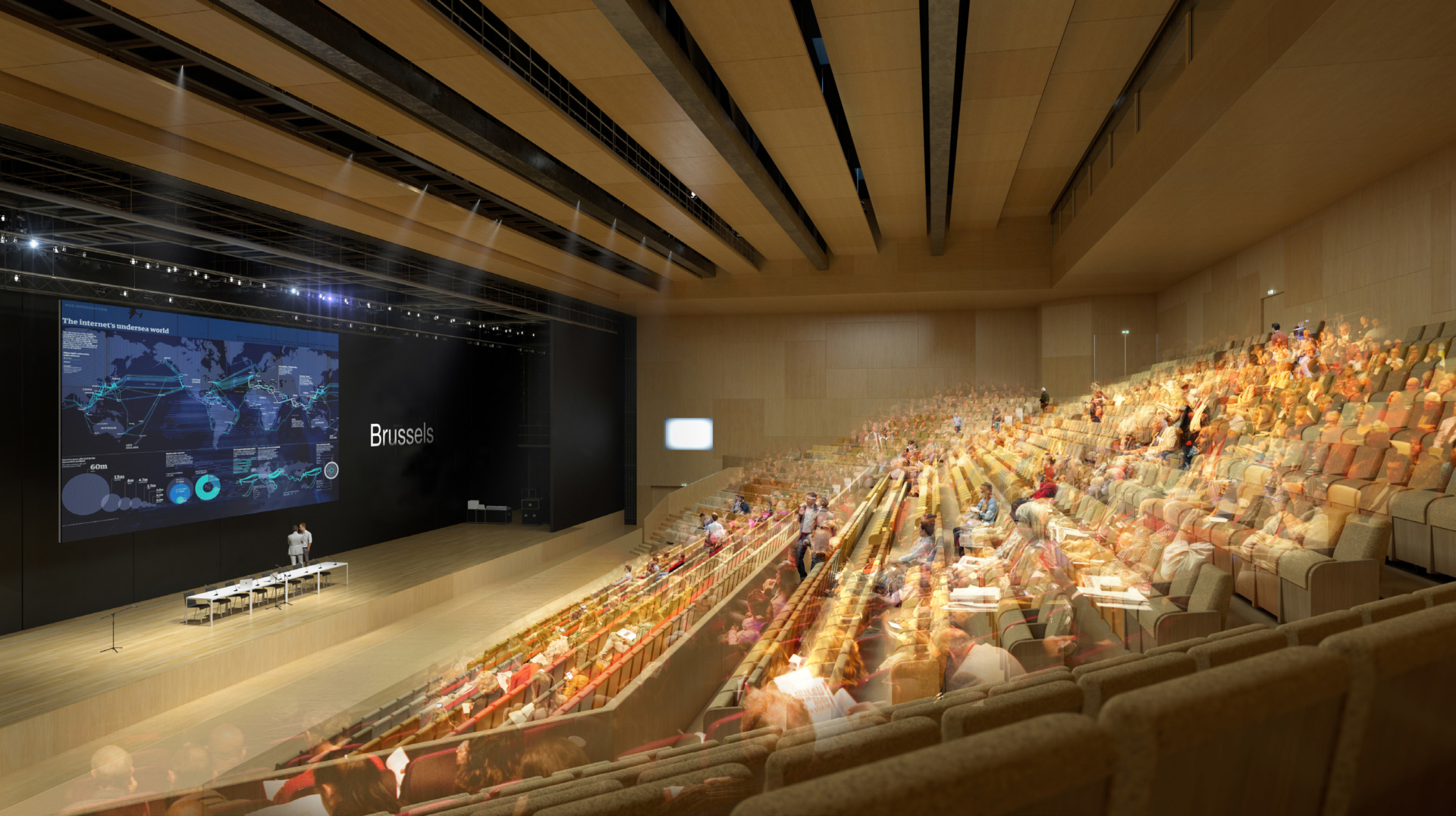Shenzhen World Exhibition & Convention Center
Location
Shenzhen, China
Status
Opened in September 2019
Surface
1 600 000m²
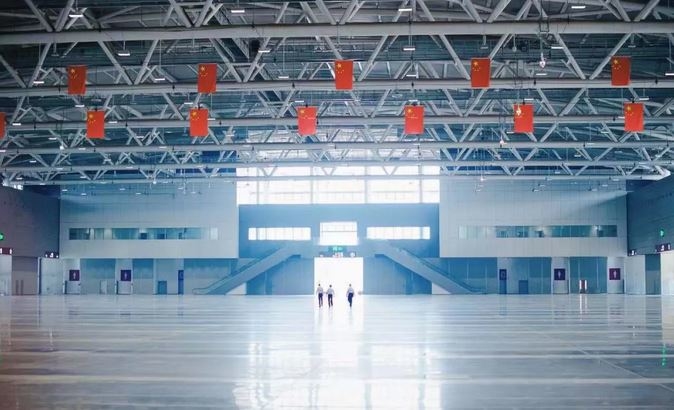
Description
Construction of a new exhibition center including 18 halls of 20 000 m², an exhibition hall of 40 000 m² and a Lecture Hall of 1 400 seats.
Mission
Consultant of the architect for design of the exhibition halls and congress center and the design of various scenic configurations. Design of scenographic machinery, lighting and audiovisual systems.
Architects
Consultants
Local Architect : Aube Architects
Acoustics : Jaffe Holden
Owner
SZICEC Construction Headquarter
