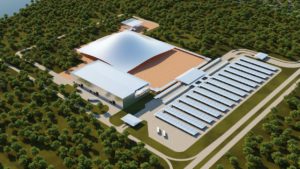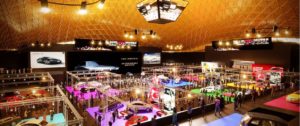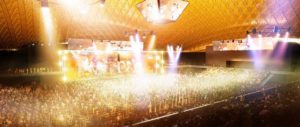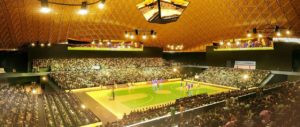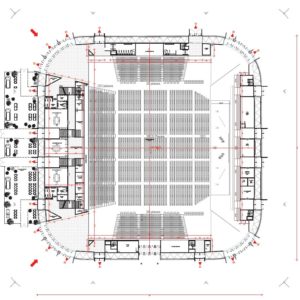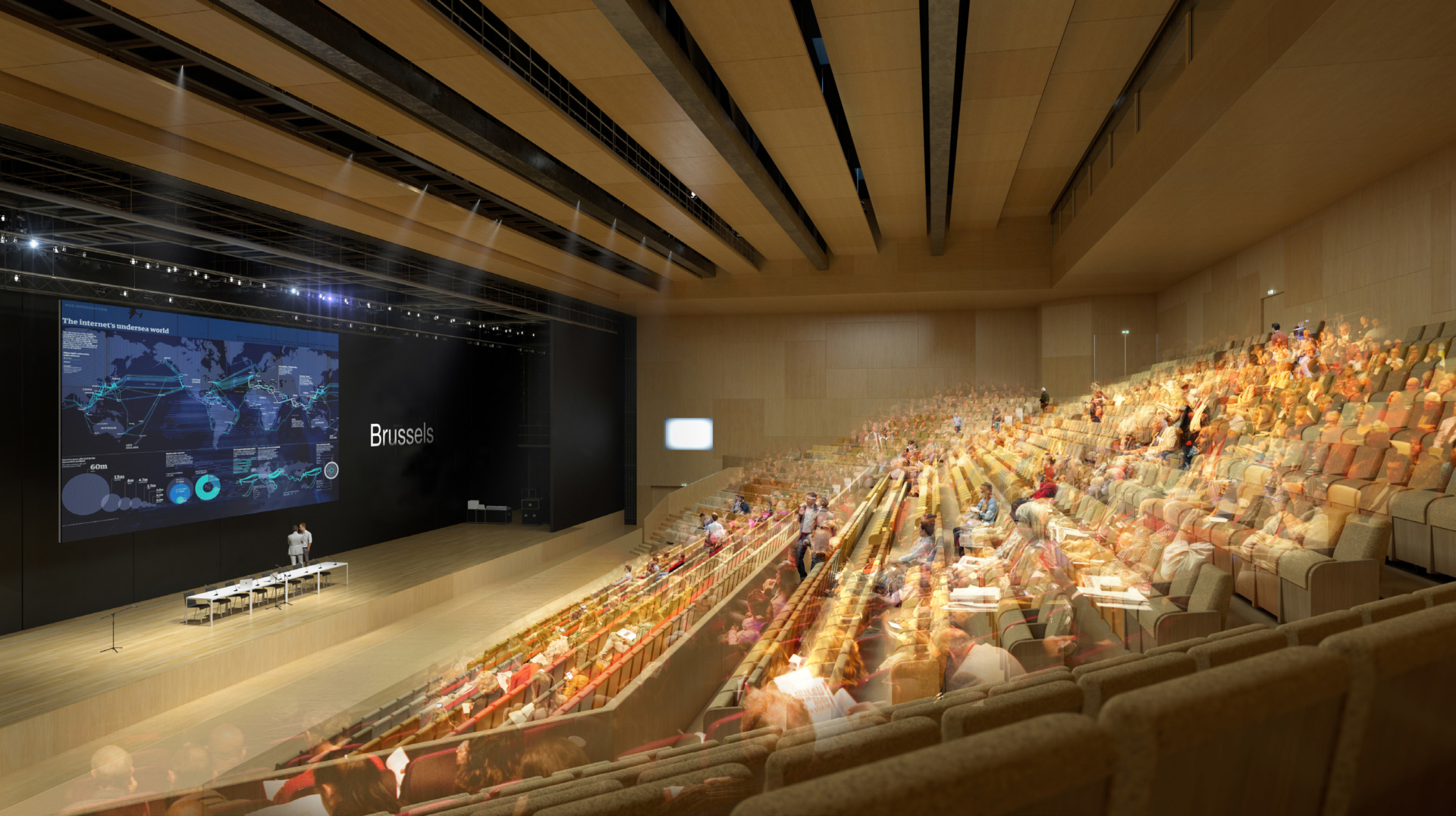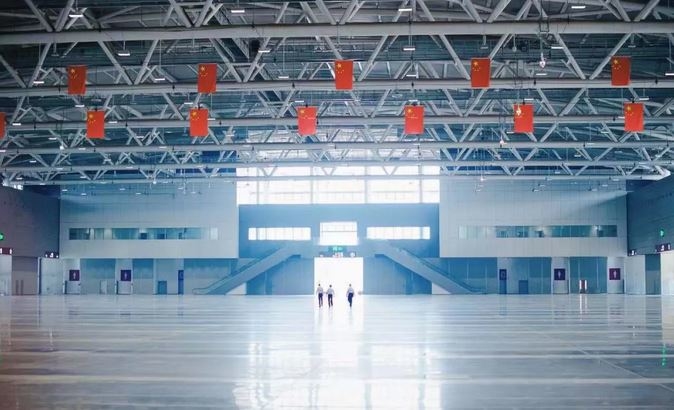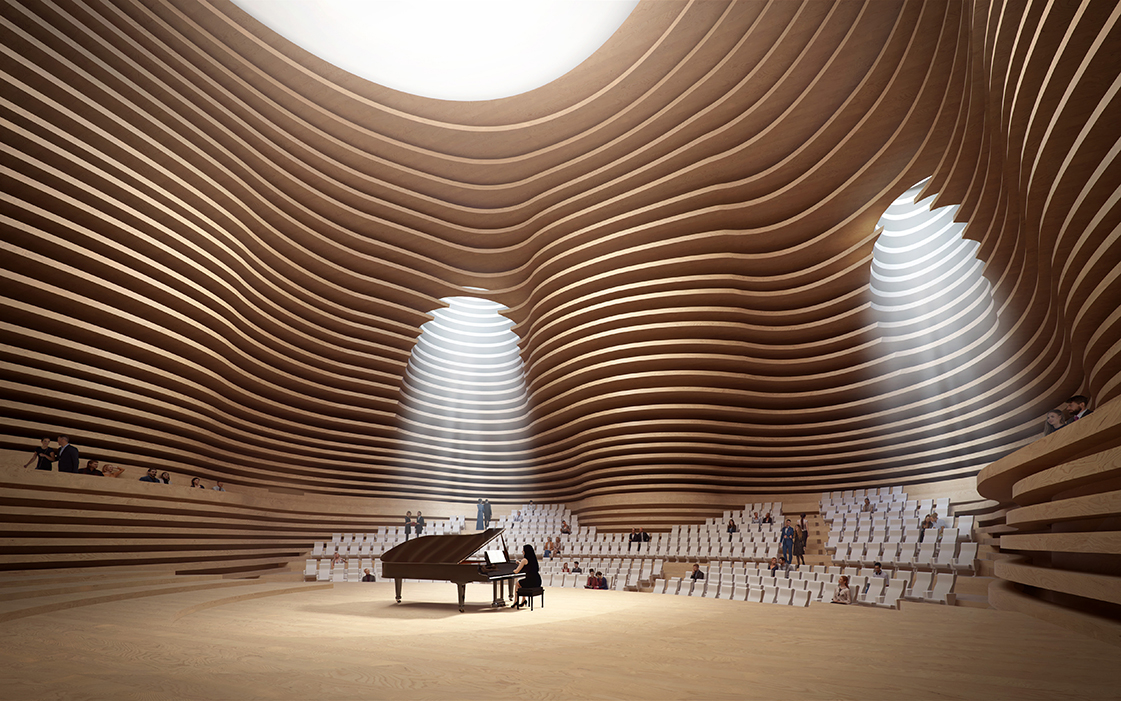Abidjan Convention & Exhibition Center
Location
Abidjan, Ivory Coast
Status
In progress
Surface
60 000 m²
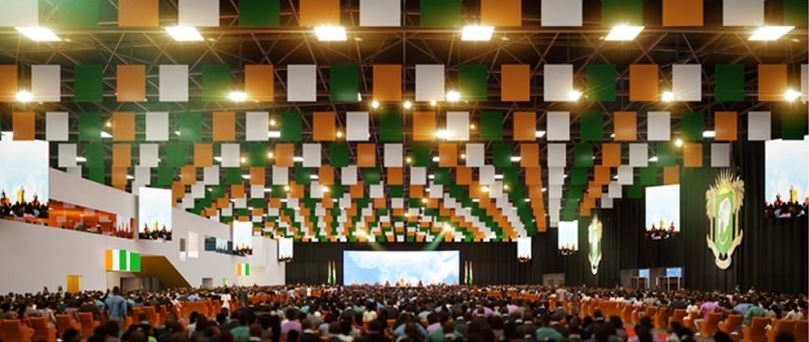
Description
Construction of an Exhibition Centre and a Conference Centre that can accommodate fairs, sporting events and congresses of up to 6,000 seats.
Mission
Consultant of the architect for design of the exhibition halls and congress center and the design of various scenic configurations. Design of scenographic machinery, lighting and audiovisual systems.
Architecture
Pierre Fakhoury
Scenography
dUCKS scéno + Michel Cova Consultant
Acoustics
Owner
PFO Africa
credits
©Pierre Fakhoury / Samuel Nageotte Architecture
