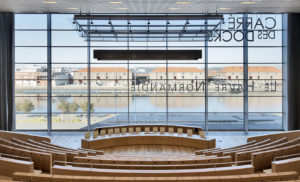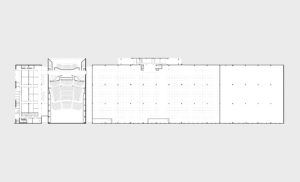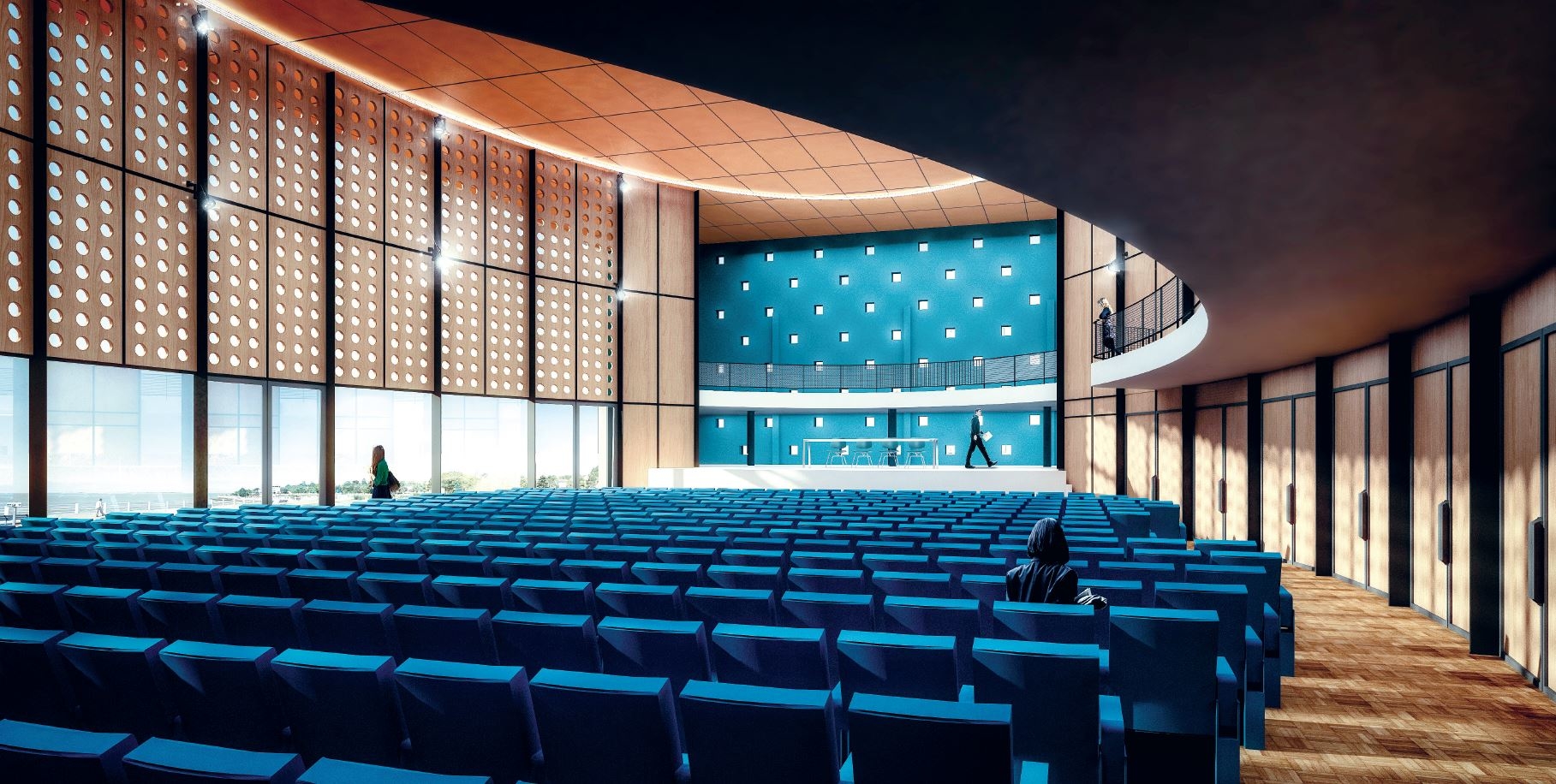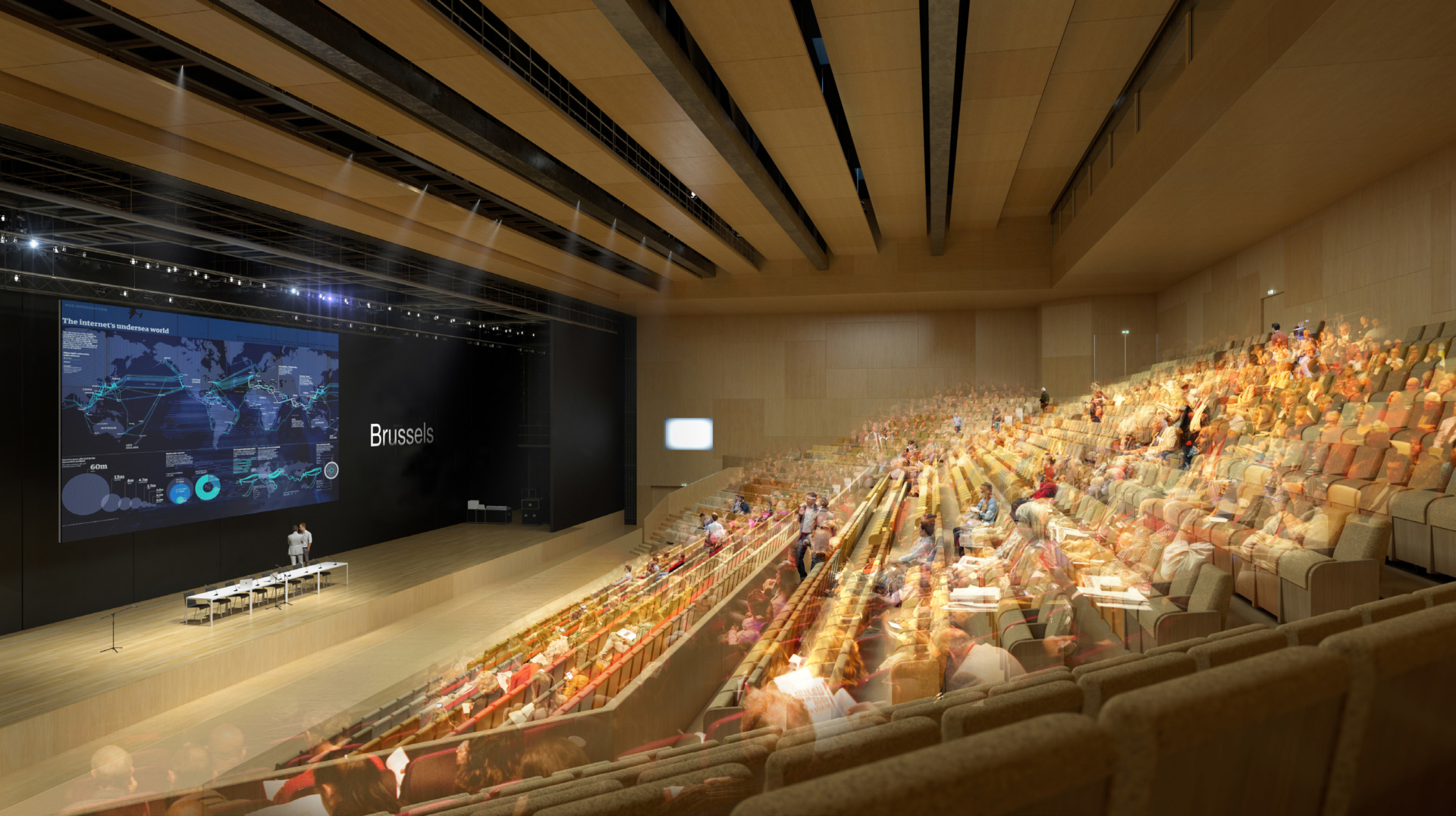Carré des Docks
Location
Le Havre, France
Status
Opened in December 2016
Surface
20 000m²
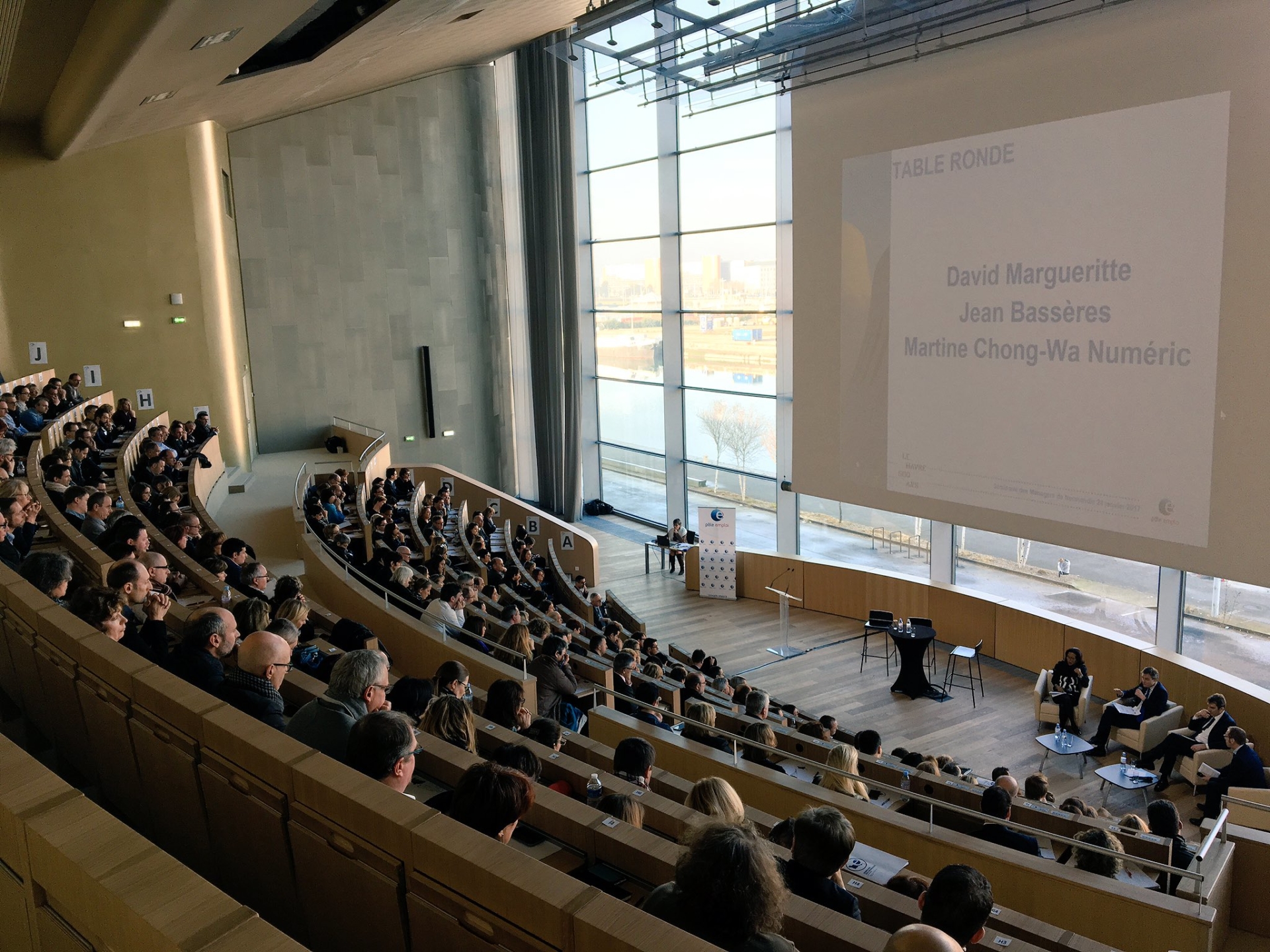
Description
Restructuring of the building of the docks and realization of a center of the congresses including an auditorium of 2 100 seats, a small venue of 400 seats and spaces for modular exhibitions.
Mission
Consultant to the architect for the design of the halls, the technical and auxiliary spaces; sightline study and seating configuration. Concept design of the performance spaces. Design of scenographic machinery, lighting and audiovisual systems.
Architects
Acoustics
Cost
EUR 28 M
Client
Société publique locale des docks
Photos
© Georges de Kinder
Website

