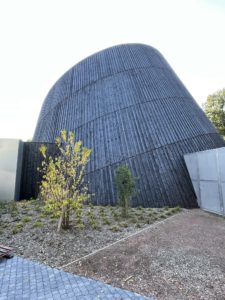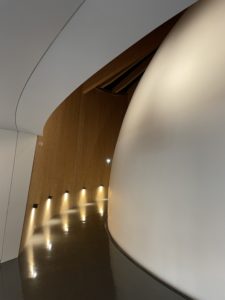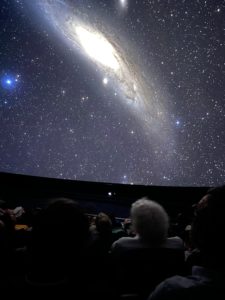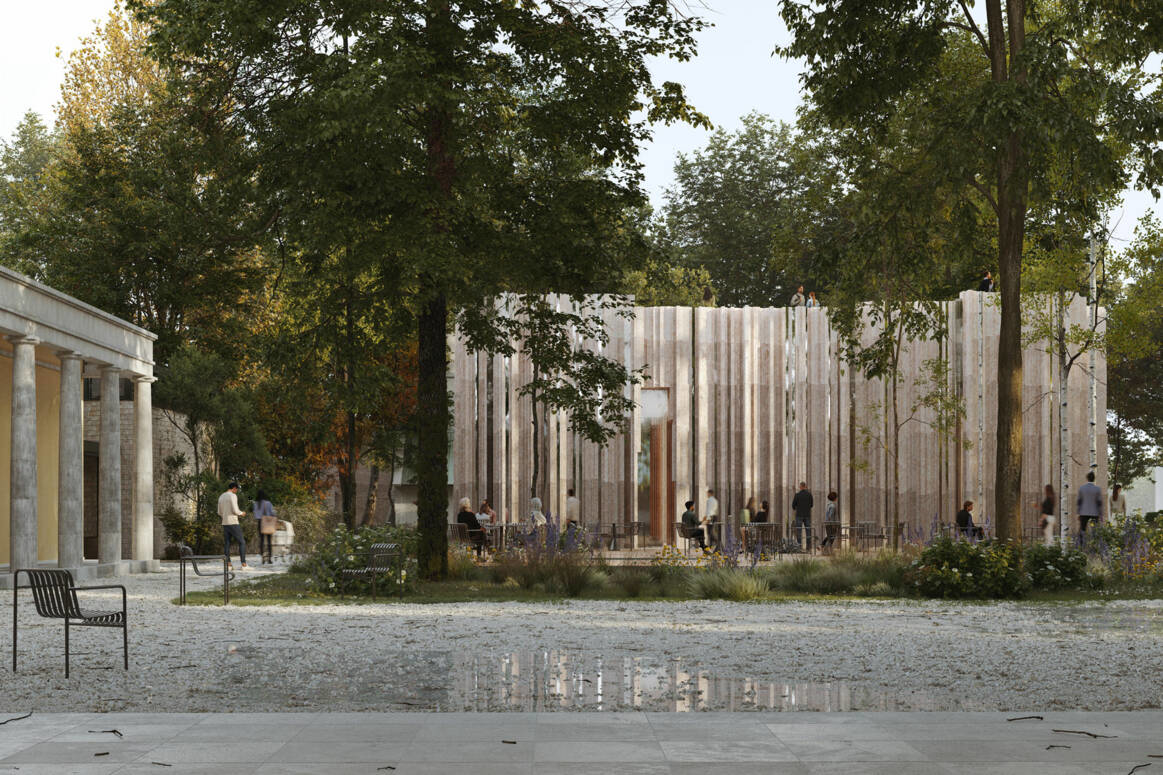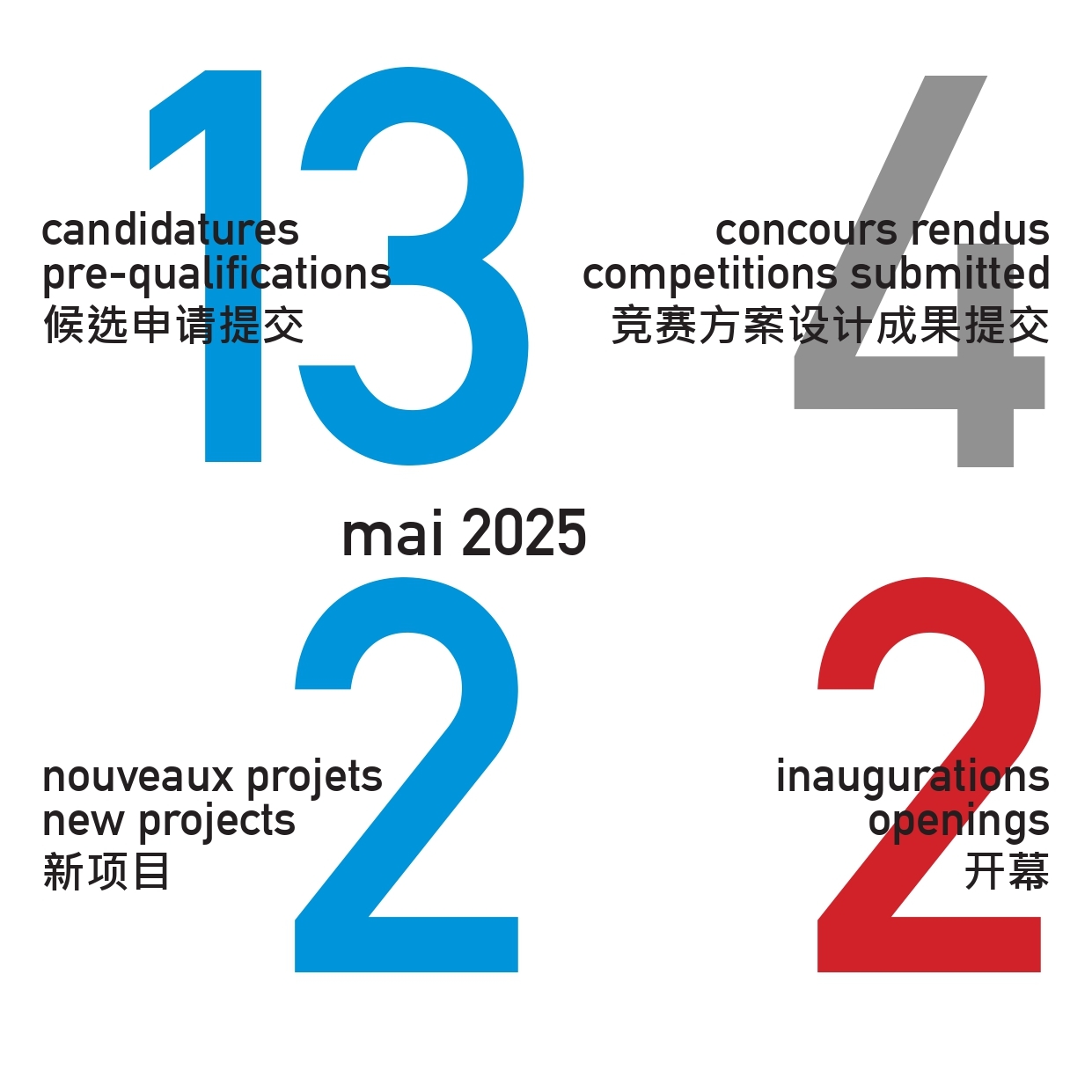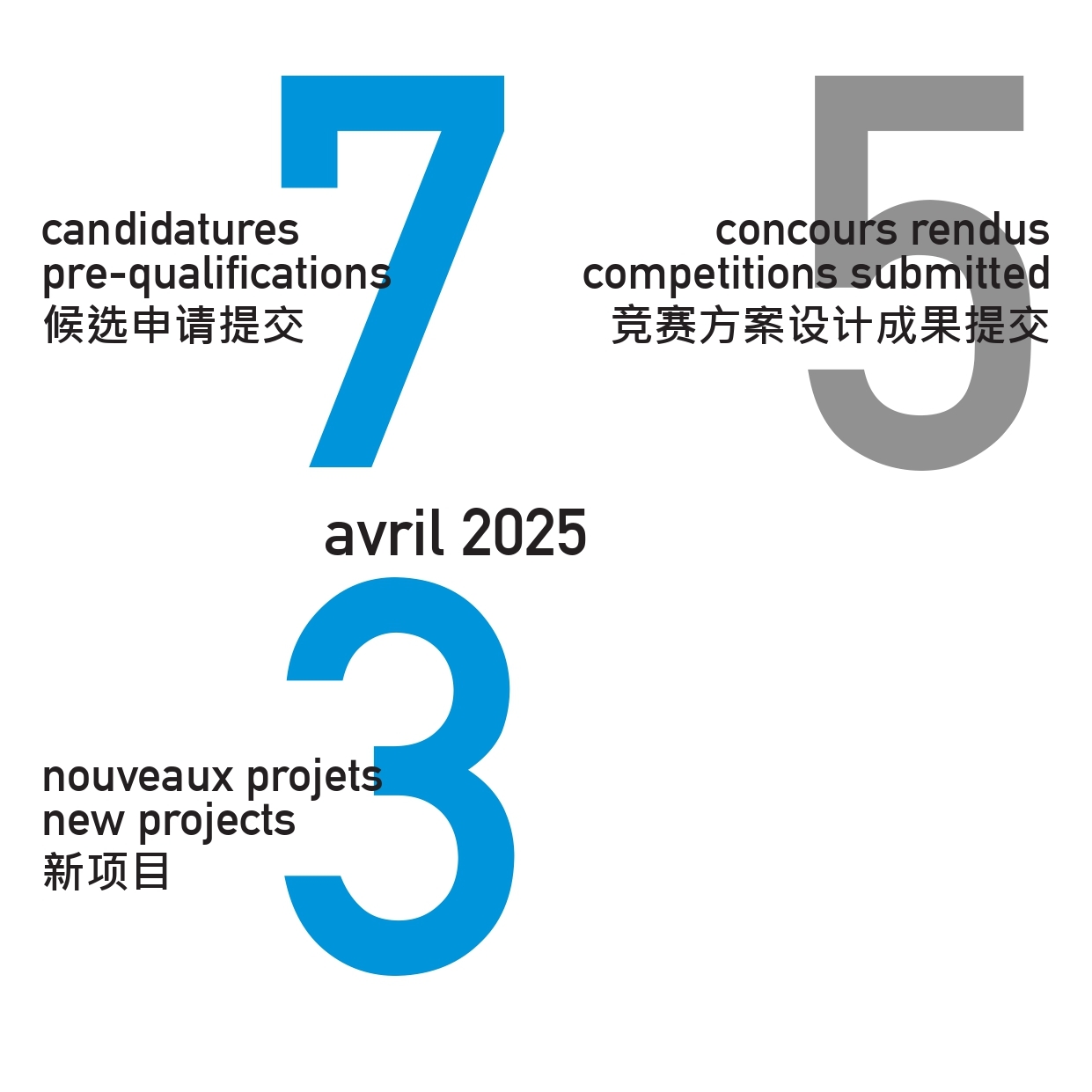Strasbourg Planetarium opening
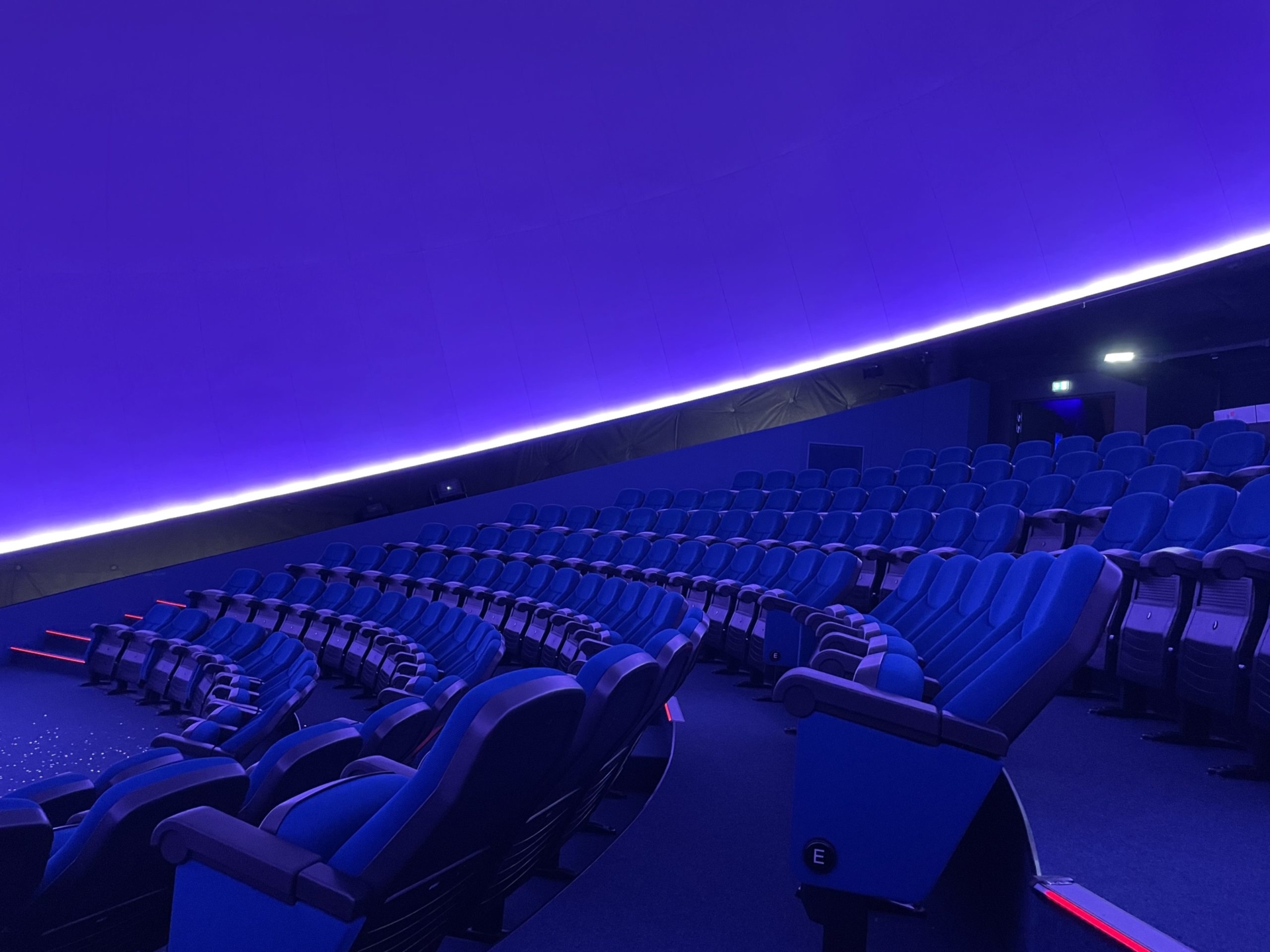
Thursday September 7th, back to the stars…
after 7 years of design and construction, the planetarium at the University of Strasbourg is finally open and inaugurated. Conceived and designed by the project team, led by architects Catherine Frenak & Béatrice Jullien and the Canadian agency Cardin Julien, the building, inspired by the geometry of observatories and astronomical instruments, is composed of two sections.
The first welcomes visitors – ticket office, boutique, cafeteria – and will in the short term become the entry point for cultural and educational activities of the Jardin des Sciences and the university’s museum structures (Museum of Zoology, Museum of Mineralogy and Seismology, Botanical Garden, etc.).
The second supports the planetarium’s 15 m-diameter dome, suspended to lower the horizon line as much as possible, and enhance spectator immersion. It can accommodate 250 people, comfortably seated in armchairs with different inclinations to ensure maximum visibility of the projection, composed of 6 video projectors and a spatialized sound diffusion system.
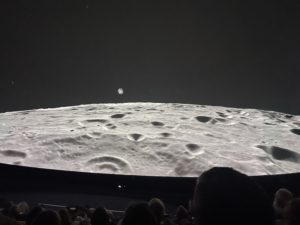
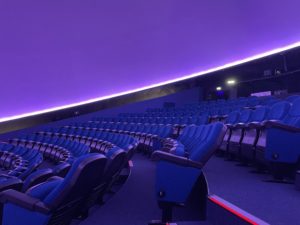
dUCKS provided advice on overall scenography issues – access, flow, visitor waiting and entry, etc. – and more specifically on the layout and choice of seating…
dUCKS scéno is currently working on the scenography of the permanent exhibitions at the university’s Museum of Zoology, which has been renovated jointly with the Freaks architecture agency for a planned opening in 2025!
